SOLERI’S VISION
Book design and installation
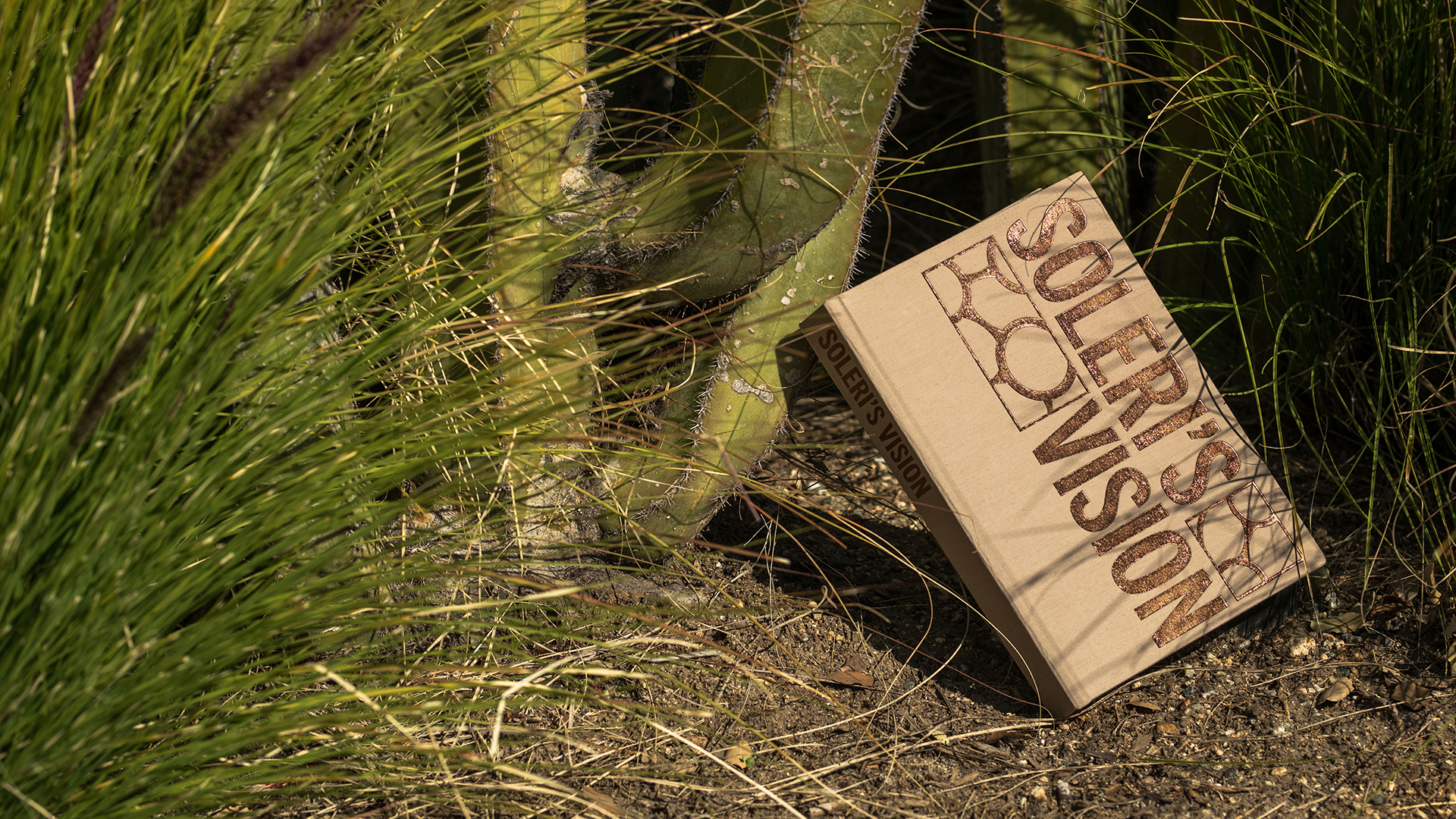
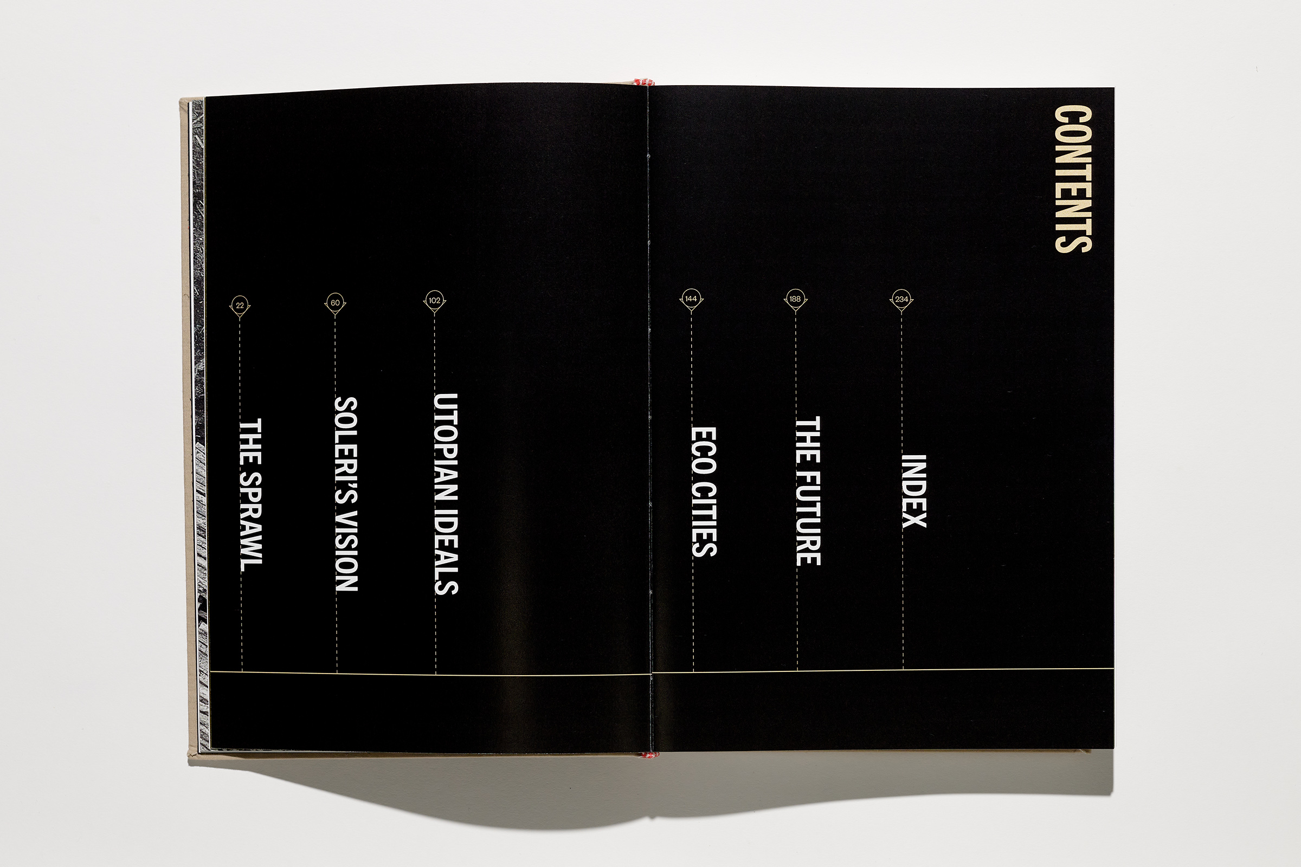
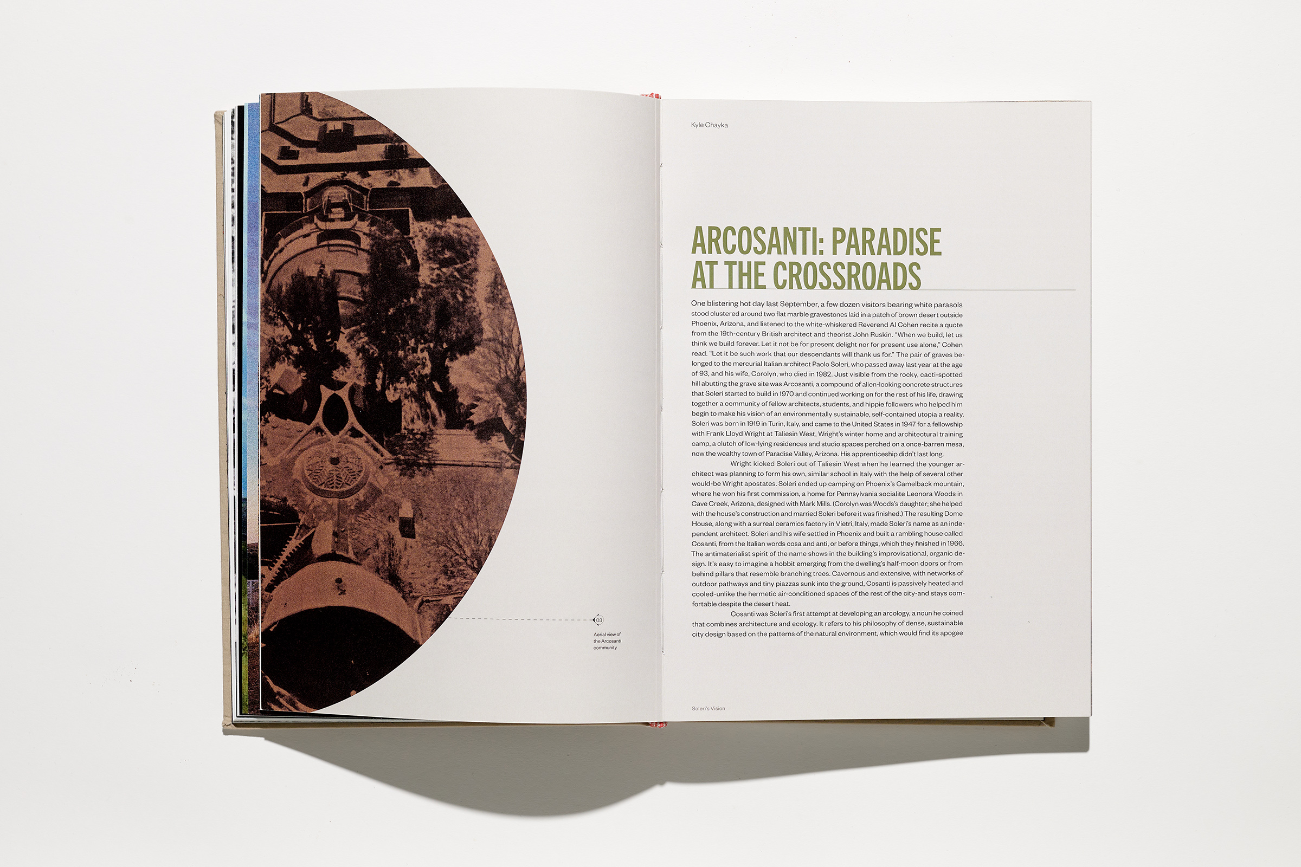

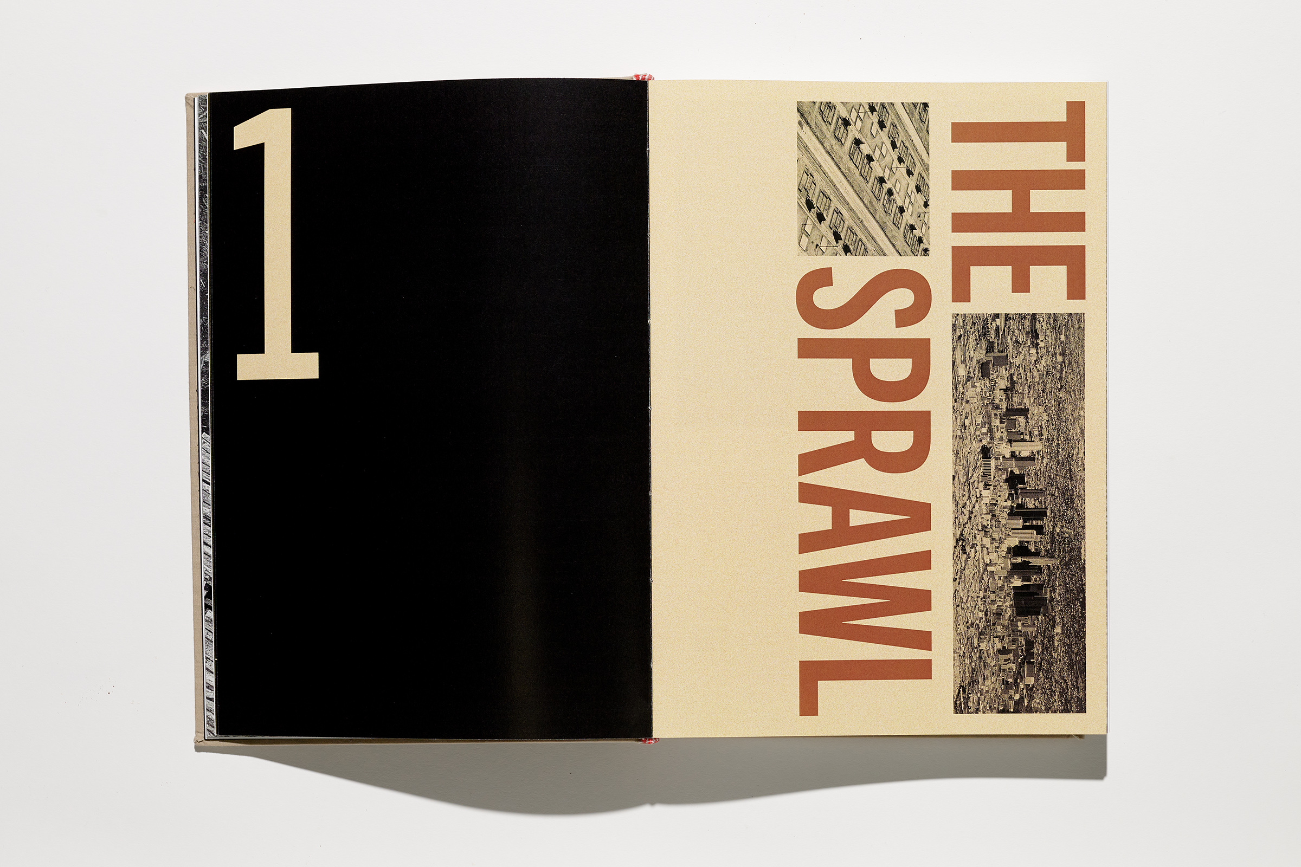
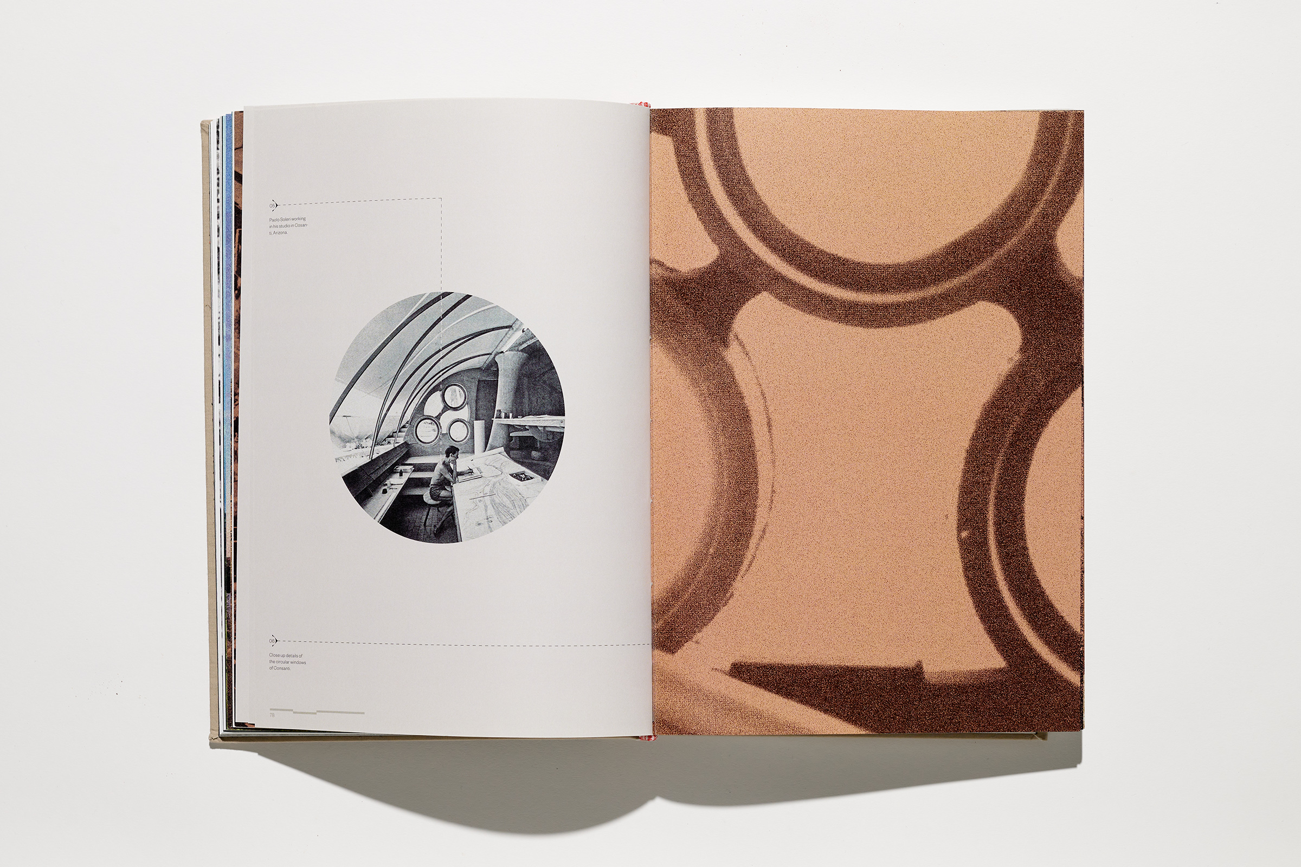
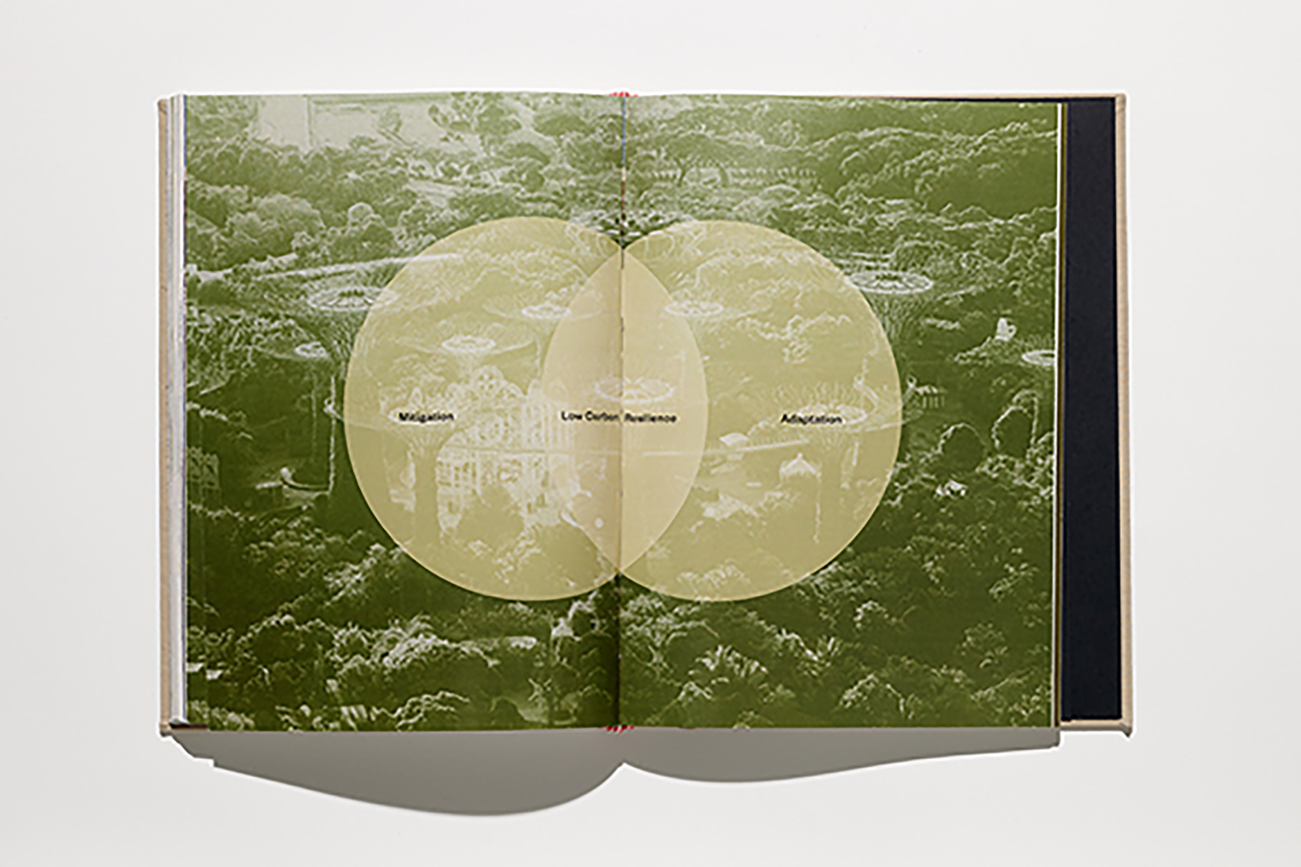
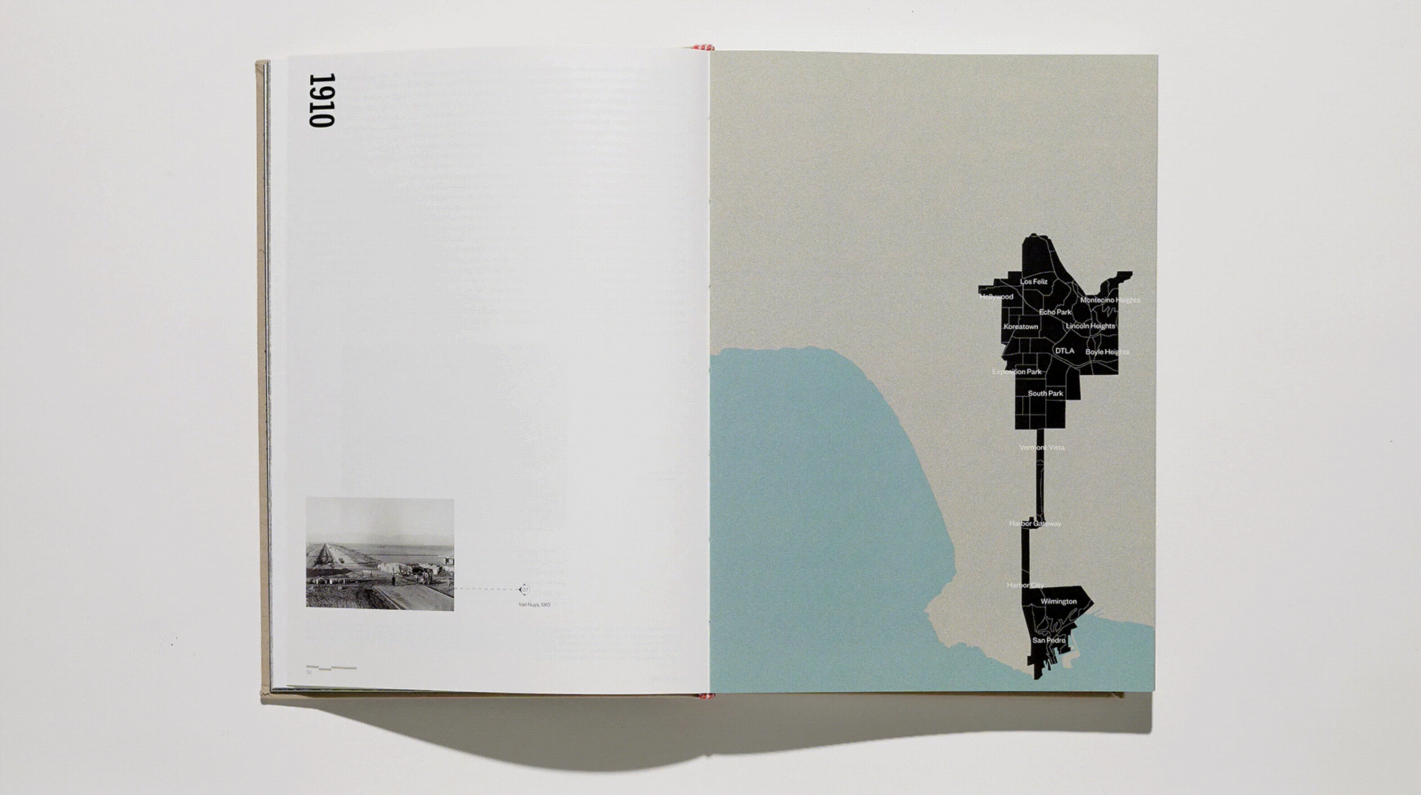
A sequence that demonstrates the sprawl of Los Angeles over the years

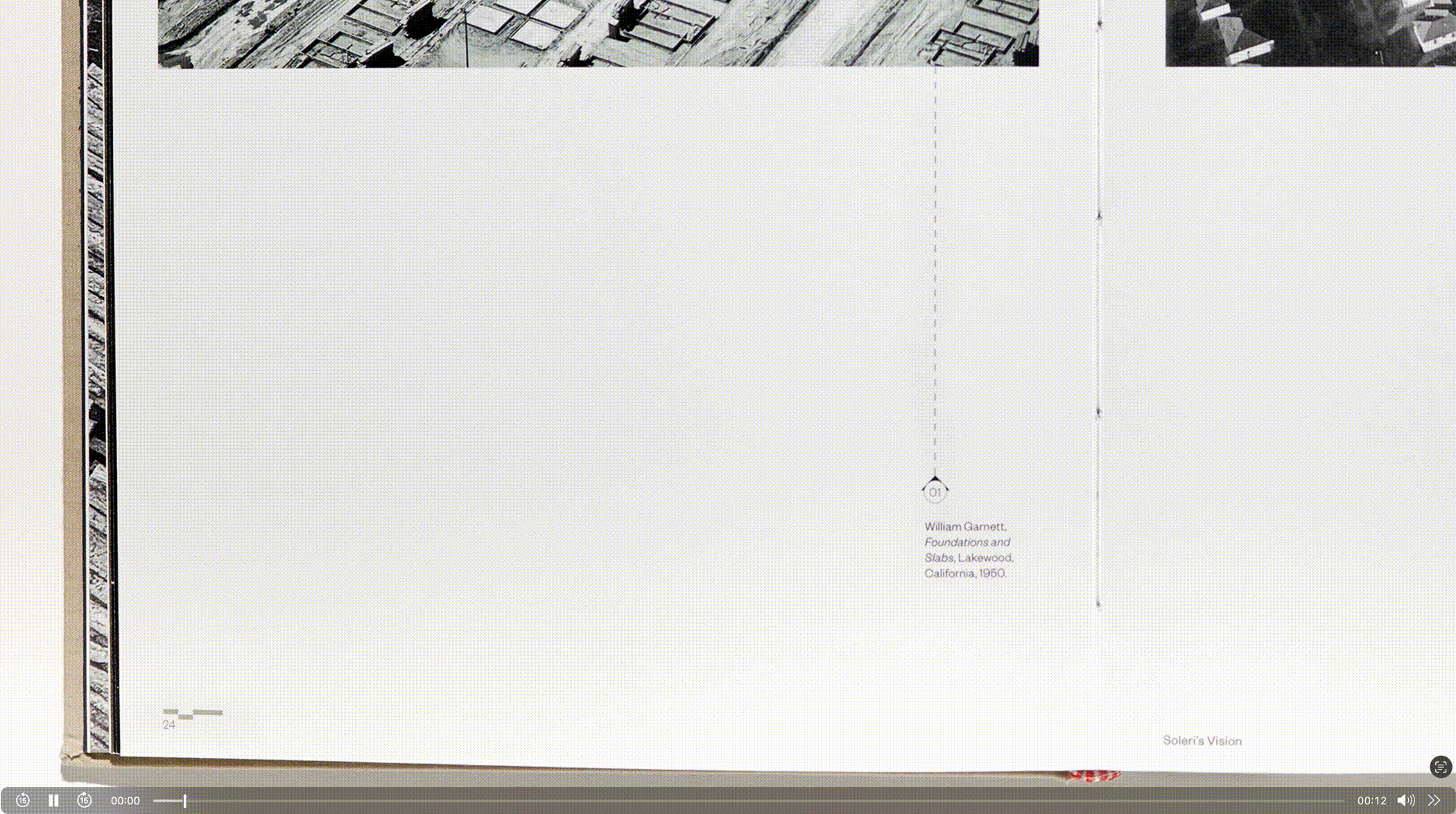
The designs of image call-outs and folios are inspired by architectural drawing notations: as you flip through the pages, the scale bar on the bottom-left corner continues to extend.

The second part of the projection is an installation, designed to be a centerpiece at the book launch event. The projection-based installation gives a preview of the book’s first two chapters: curated footage that portrays the cause and effect of urban sprawl and Soleri’s vision is projection-mapped onto the structure with MadMapper, with typographic call-outs supplying additional information. The half-dome structure is also inspired by the form of Arcosanti. The content projected onto the half-dome on the left is the literal representation of urban sprawl and Arcosanti, whereas the footage projected onto the right is an abstracted, atmospheric interpretation of the narrative.

